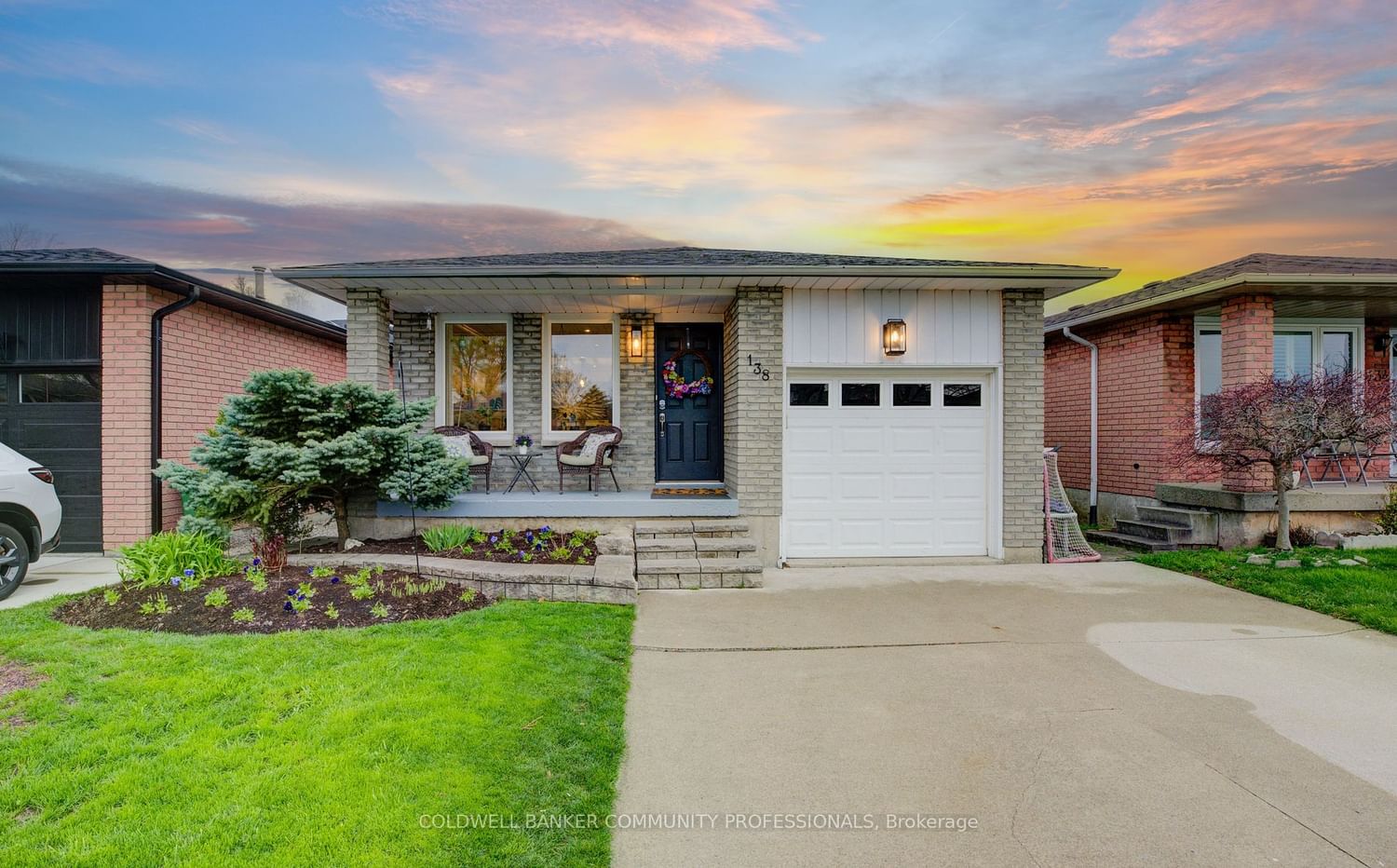$799,000
$***,***
3+1-Bed
2-Bath
1100-1500 Sq. ft
Listed on 4/25/24
Listed by COLDWELL BANKER COMMUNITY PROFESSIONALS
Welcome to 138 Ironwood Cres, a four-level back split with an open and flowing layout and bright rooms with loads of natural light. When you enter this home, you'll be greeted with updated modern flooring, separate living and dining spaces, and a granite kitchen. Upstairs you'll find a continuation of that modern flooring, three good-sized bedrooms, and a family bath. The first of the two lower levels features a three-piece bath, bar area, and flexible family rec space, perfect for movie nights or watching the game. The second lower level is set up as a bedroom/office with play area but could easily pivot to a man cave, hobby room or home gym. Outside you'll find a well-maintained property, including a private and fully fenced space with a deck perfect for kids and pets, relaxing or entertaining. This home is situated in a family-friendly East Mountain neighbourhood and is close to great schools, shopping, and parks and for you commuters, the Lincoln Alexander Parkway and Red Hill Parkway are only a few minutes away.
X8271292
Detached, Backsplit 4
1100-1500
9+3
3+1
2
1
Attached
3
31-50
Central Air
Finished, Full
Y
N
Alum Siding, Brick
Forced Air
N
$4,563.29 (2023)
< .50 Acres
100.00x33.99 (Feet)
